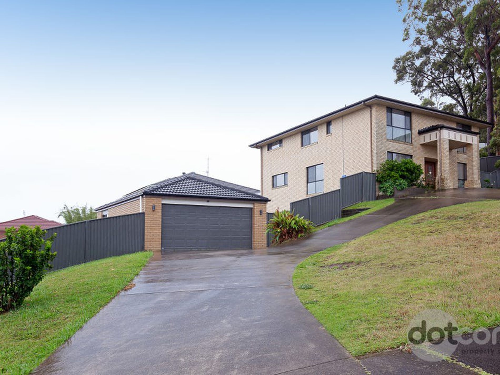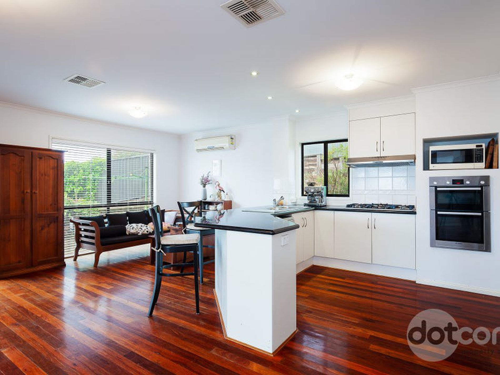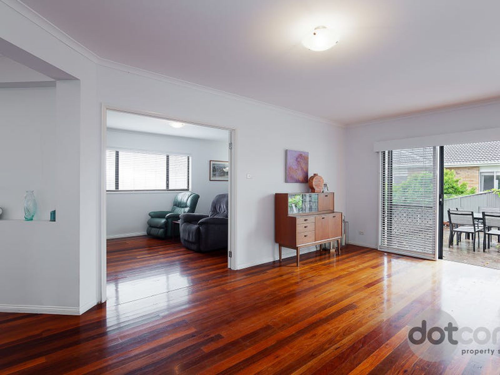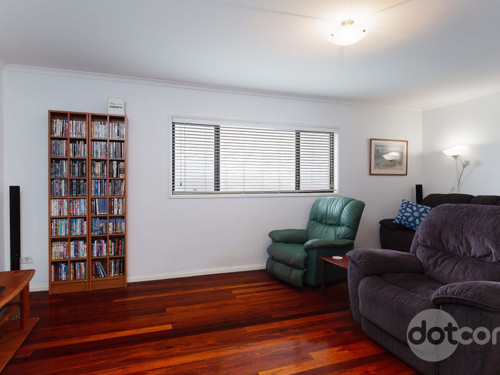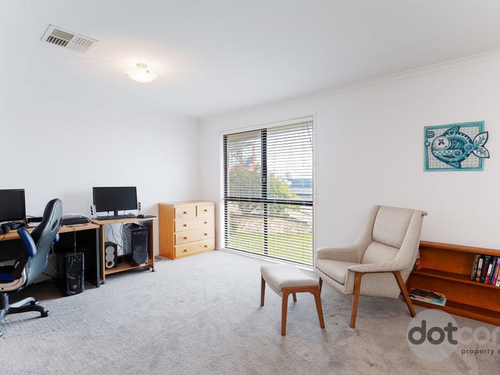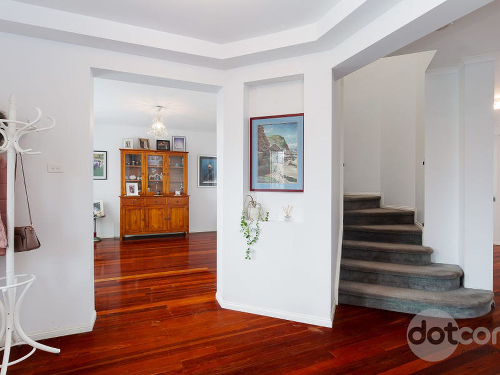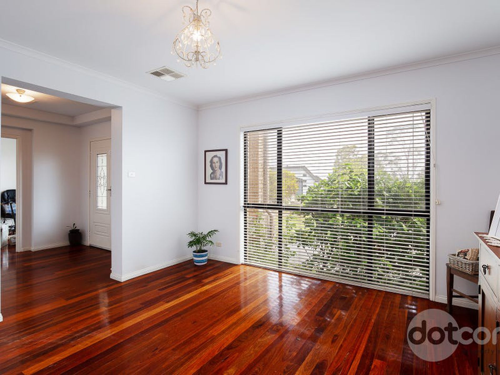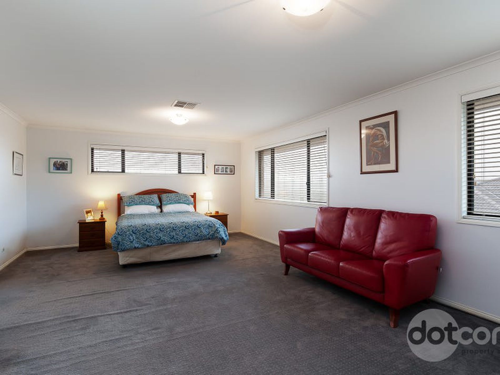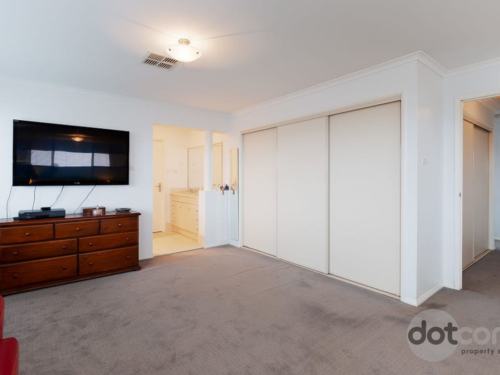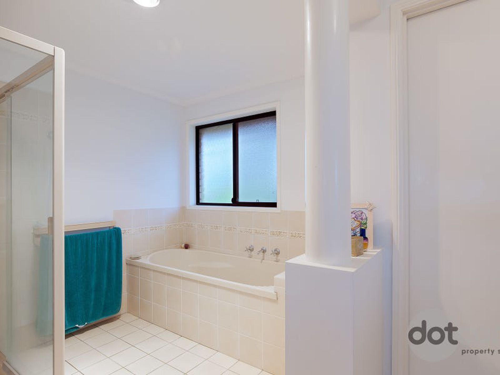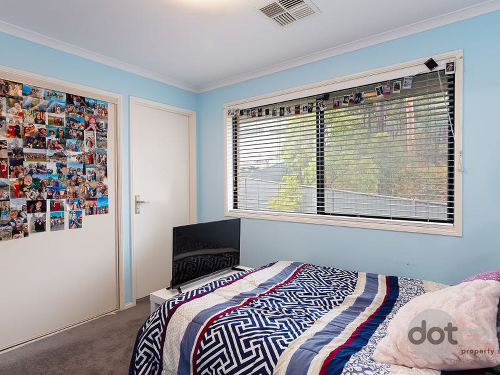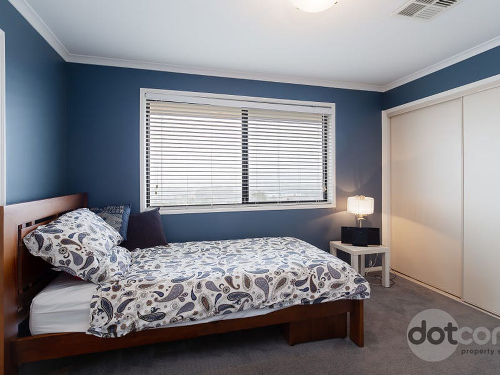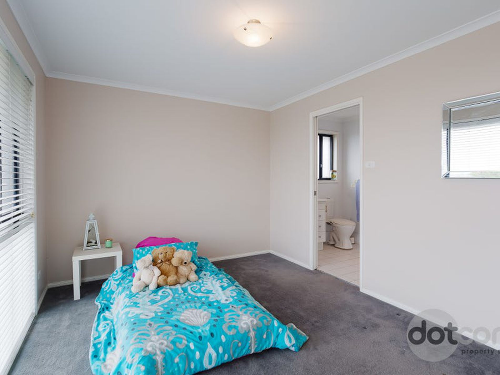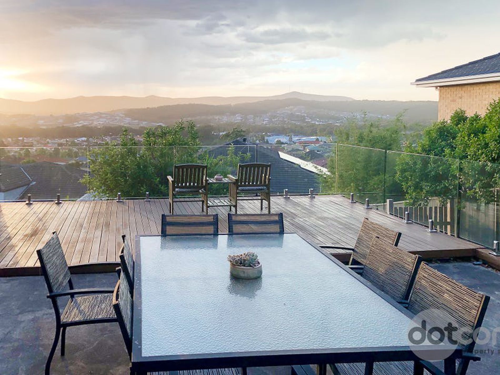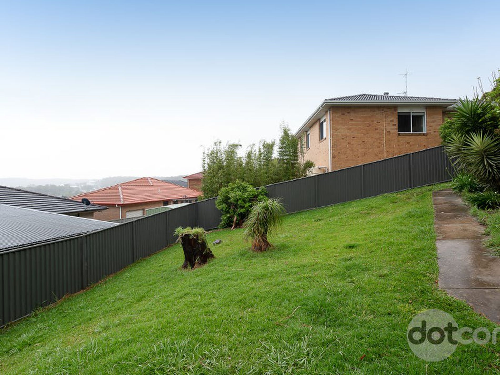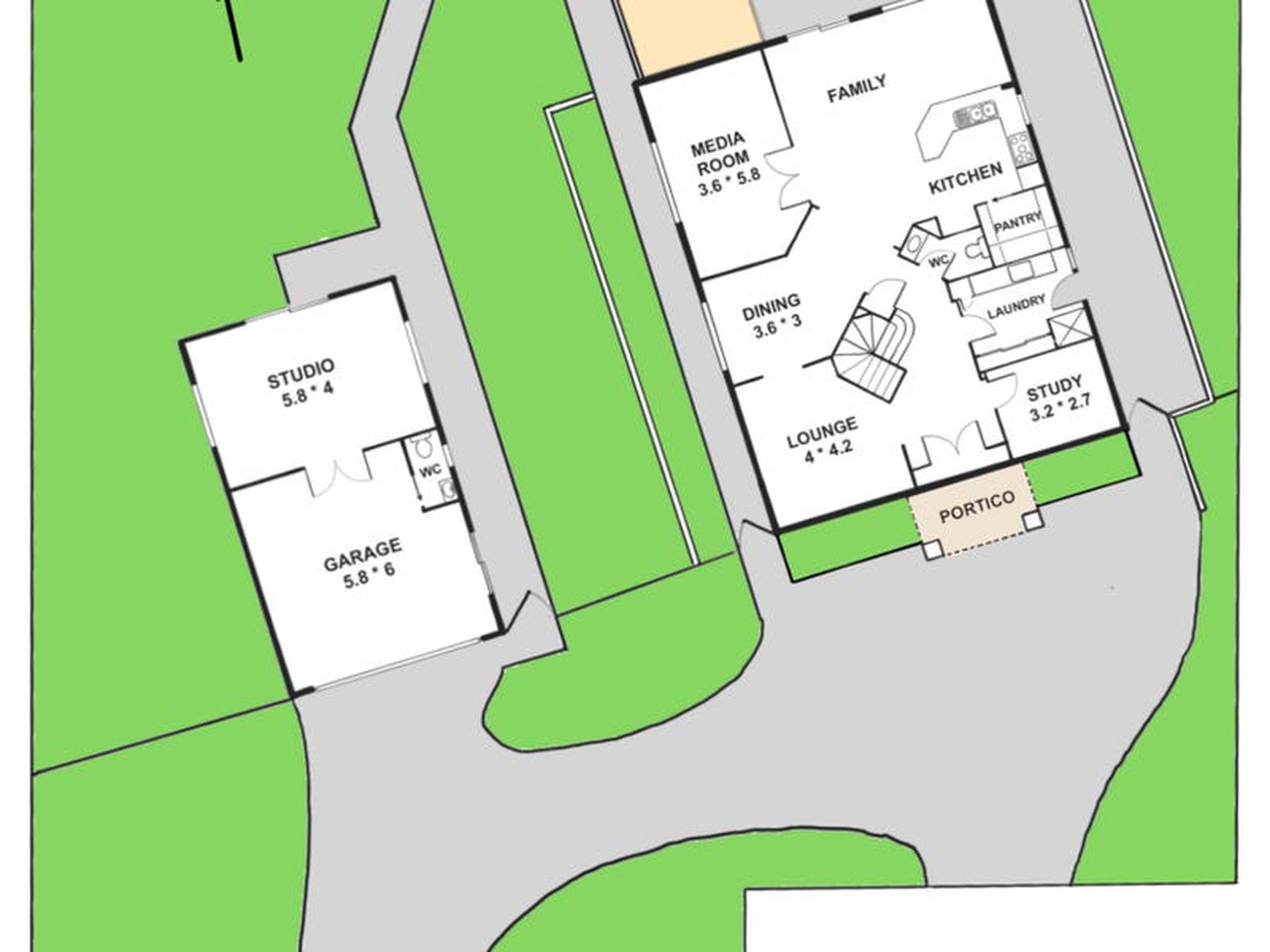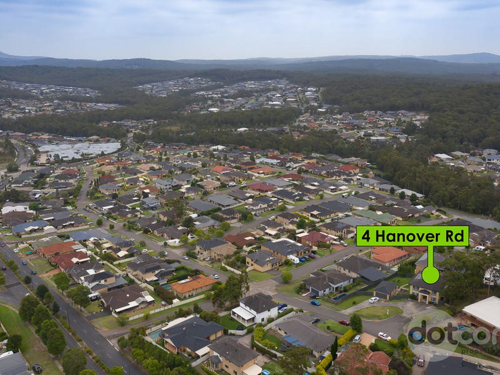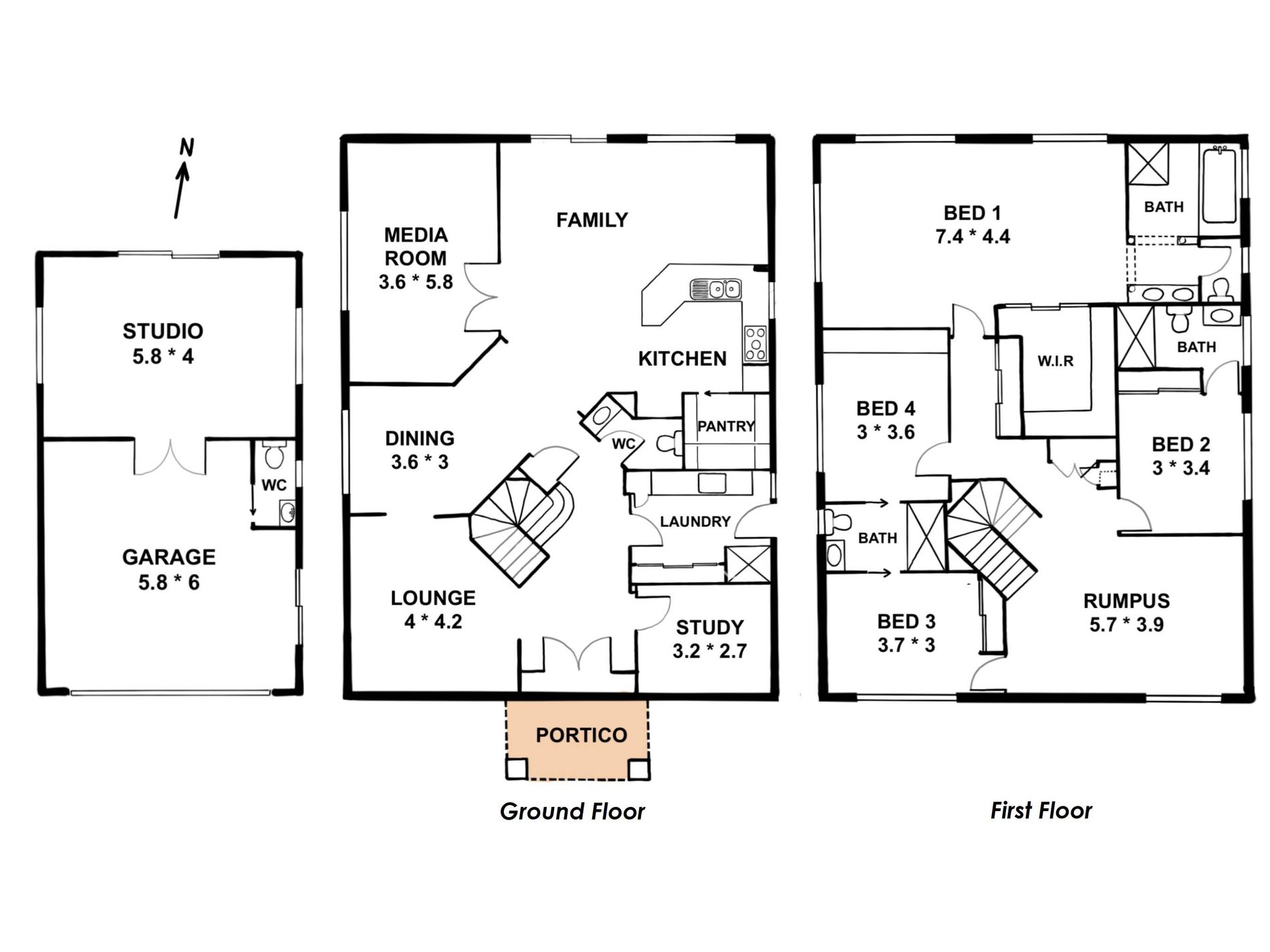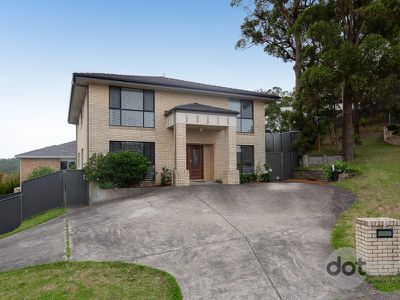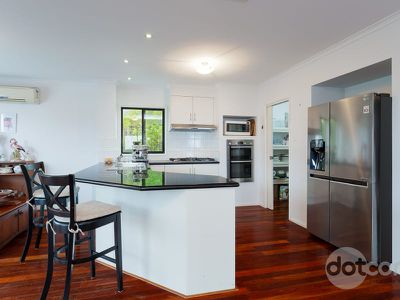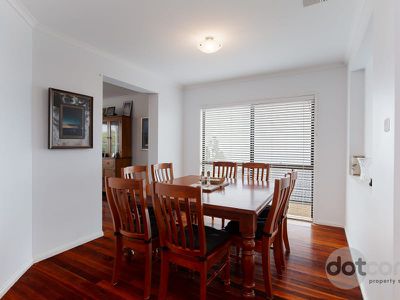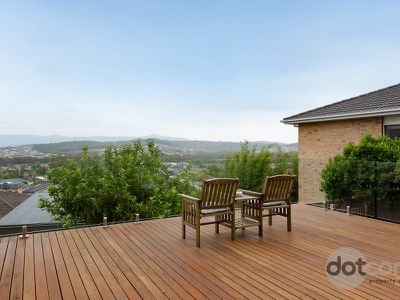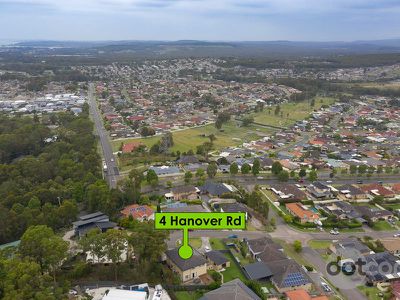Designed to offer a large family their own space and privacy, this four bedroom, two storey home has multiple living rooms.
The supersized master bedroom has a walk-in wardrobe and full en-suite bathroom. All other bedrooms have built-in robes and en-suite bathrooms.
All bedrooms open onto the large central reading room making it an ideal room for relaxation.
On the ground floor there is a separate office/study (5th bedroom), childrens playroom and formal living (home theatre).
The kitchen will accommodate any master chef with its double oven, walk in pantry and abundance of storage. The adjoining family room can accommodate a dozen or more seated guests at any family gathering.
The outdoor deck is fabulous. It offers stunning views to Mt. Sugarloaf and magical sunsets from this elevated location.
At the rear of the large double garage is an attached studio. It has its own power, plumbing allowing for easy conversion to a granny flat.
Set on an elevated 1256m2 block in a quiet cul-de-sac it is easy to forget that this home is just 5 minutes from the M1 Motorway and just a few minutes to major shopping centres.
To find out more or arrange in inspection call Howard Shedden on 0411 745 788
Email: [email protected]
Features
- Study


