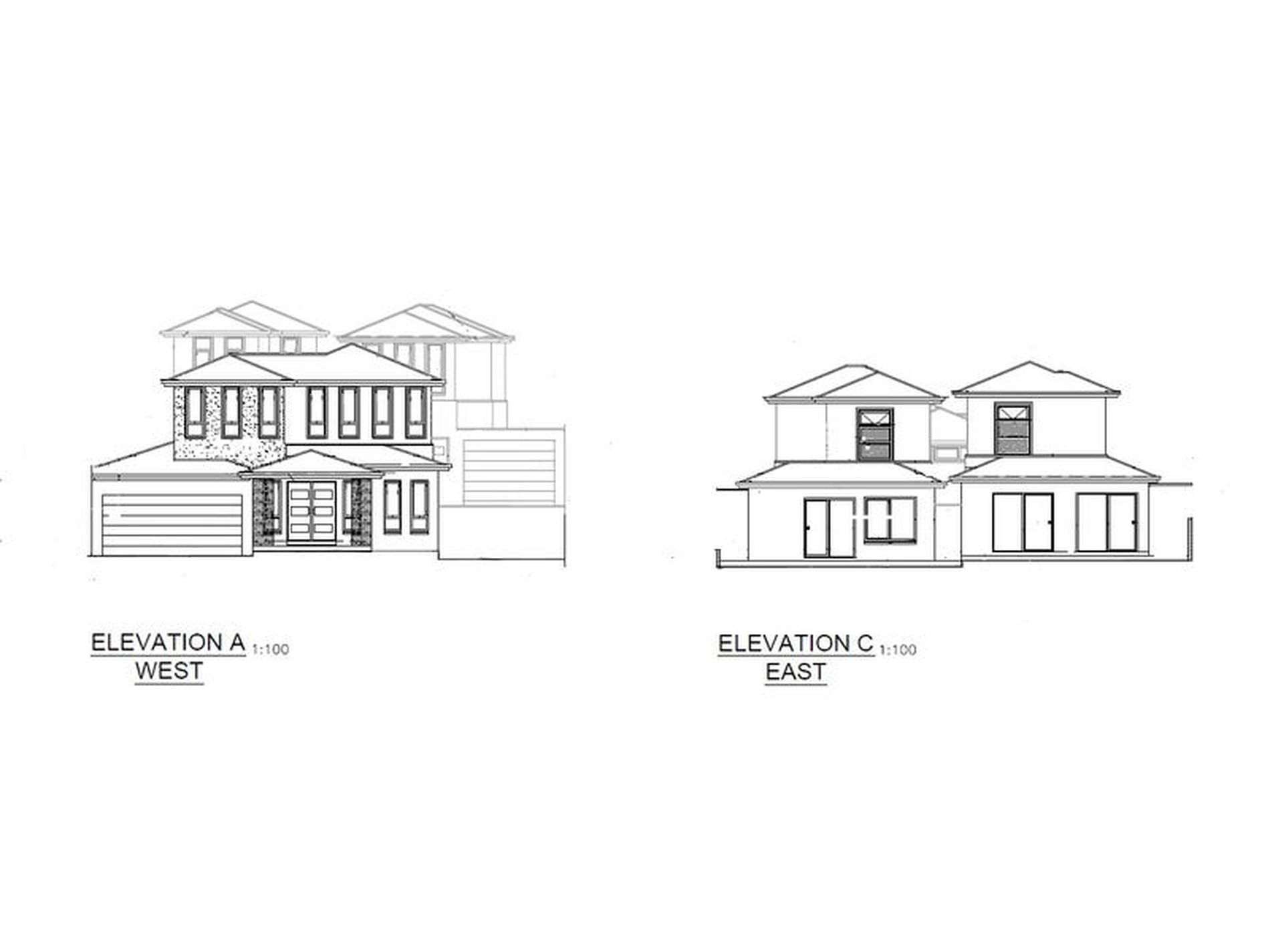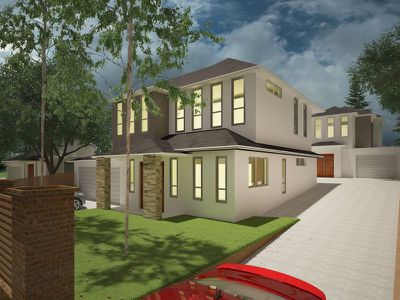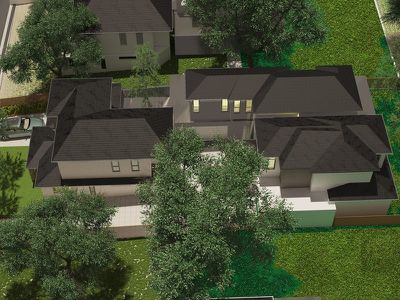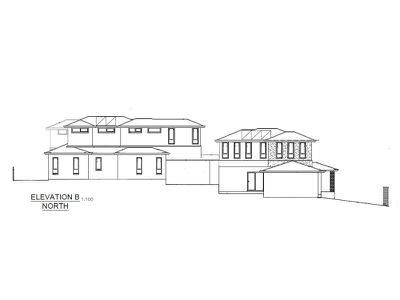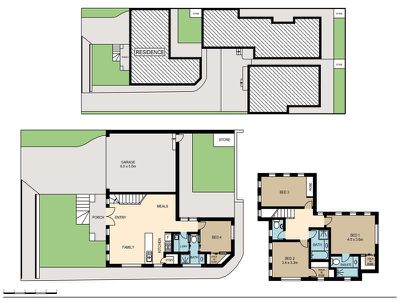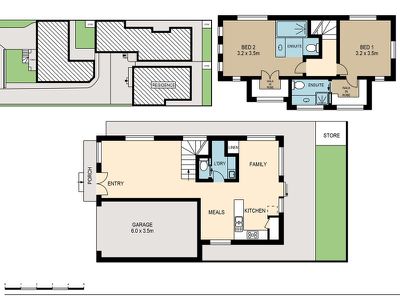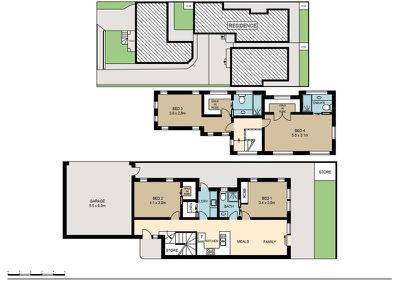Development opportunity in a desirable Doncaster location on a quiet tree-lined street, within walking distance to Westfield Shopping Centre, public transport on Doncaster and Tram Roads, Doncaster Library and other amenities.
Most of the hard work has been done. Planning permit approval process at an advanced stage for three architect-designed townhouses on a rectangle shape land parcel of 725 square metres.
With a choice of 3 distinctively unique floor plans, each townhouse has been designed with striking street presence, generous spaces and ever so stunning appeal, featuring:
- high ceilings of 2.7 meters throughout
- spacious open plan kitchen-meals-family domain with Tasmanian Oak hardwood floorboards
- modern kitchen with 40mm stone bench tops, glass
splash back, 900mm European stainless steel gas cooktop, oven, canopy rangehood and plenty of storage space
- master bedroom with ensuite bathroom and walk-in-robe
- luxury plush carpet to all bedrooms
- ducted heating / cooling
- remote control lockup
- gable roof garage with remote control door
- fully landscaped garden and much much more!
Moments away from:
Doncaster Primary School 0.6 km
Doncaster Secondary College 1.4 km
Doncaster Kindergarten 1.1 km
Eram Park 1.2 km
Westfield Doncaster Shopping Centre 0.9 km
284/207/280 Bus Stop 0.7 km
Eastern Freeway 1.8 km
Box Hill Hospital 3.5 km
To Melbourne CBD 18.8 km
Joseph Lee
0422 647 779




