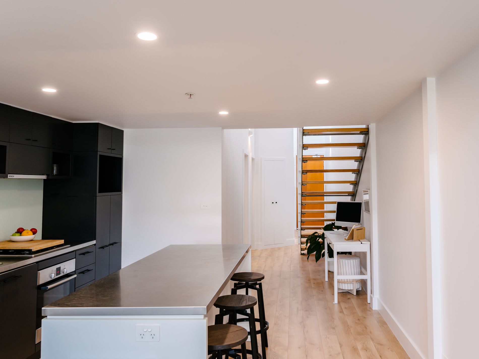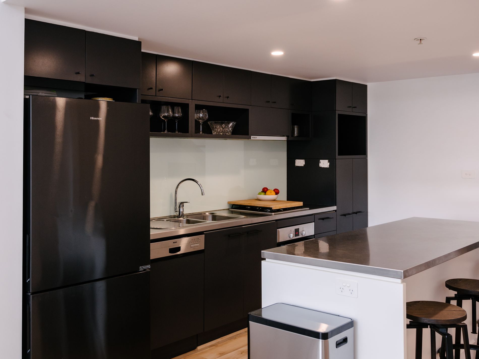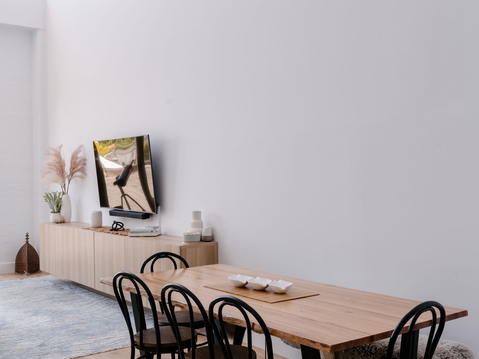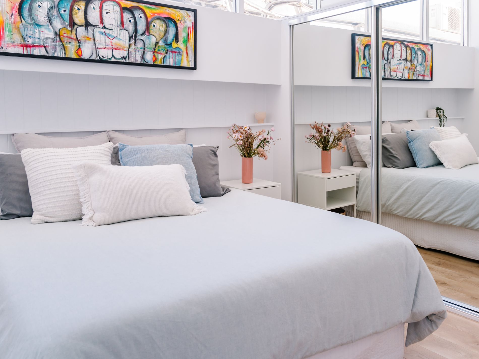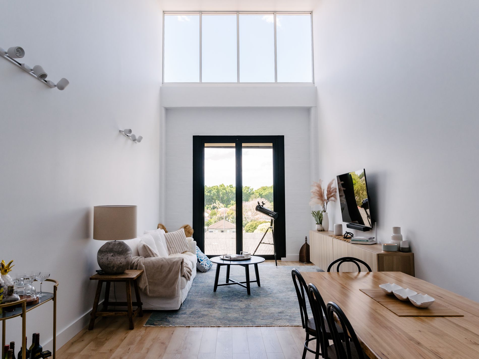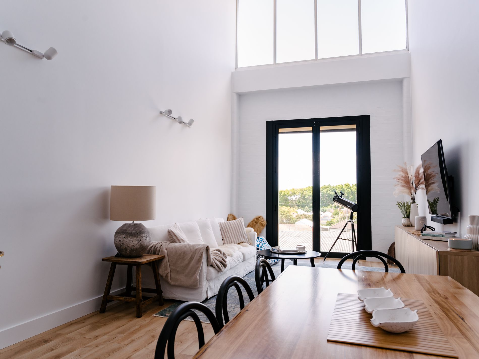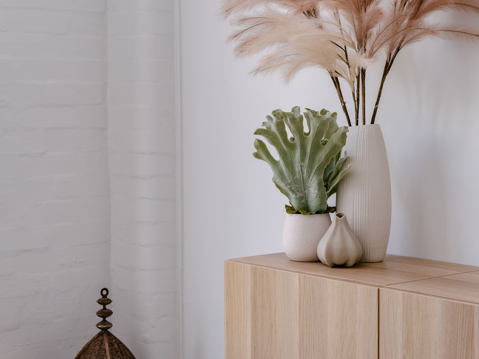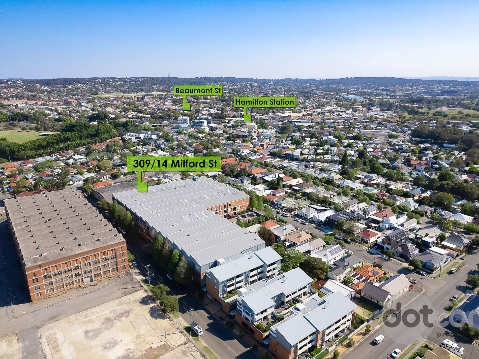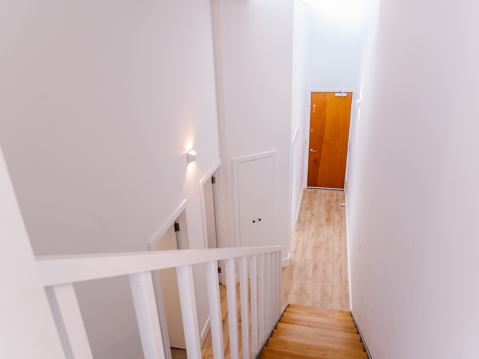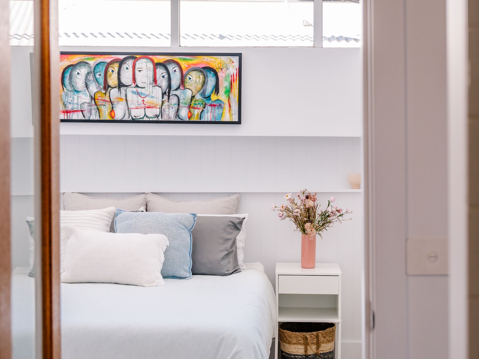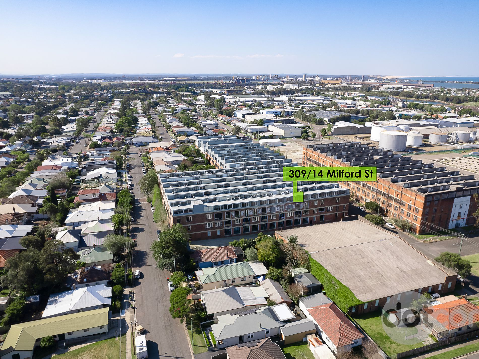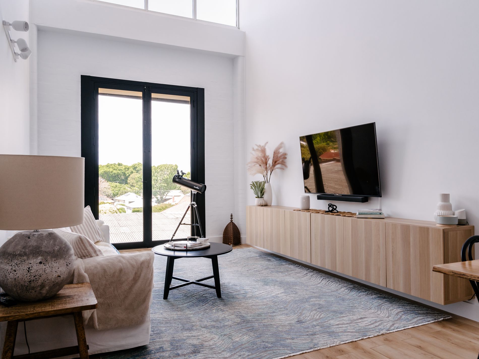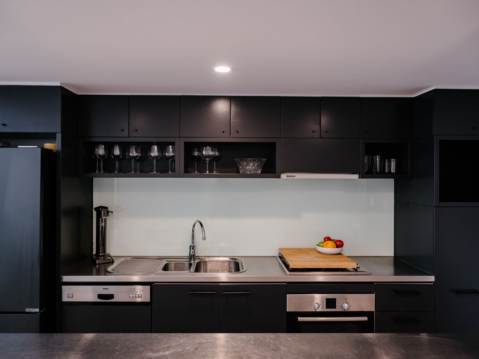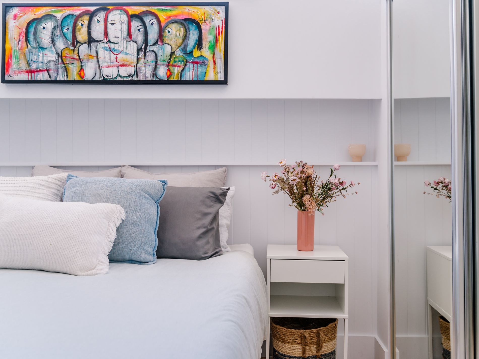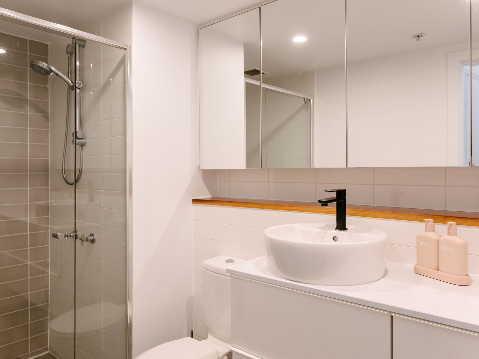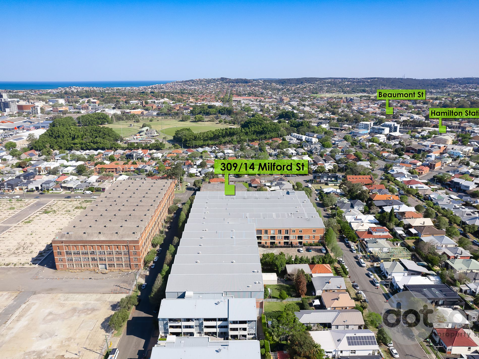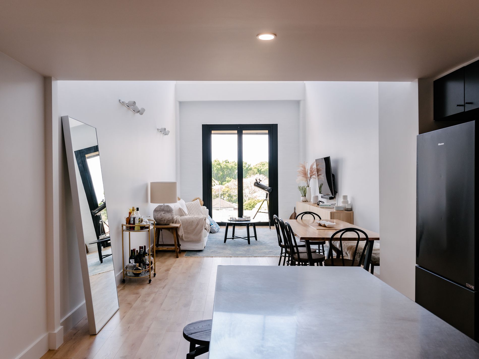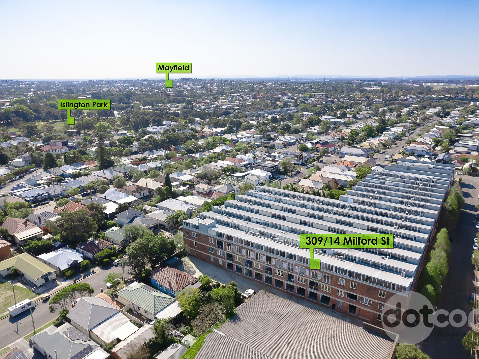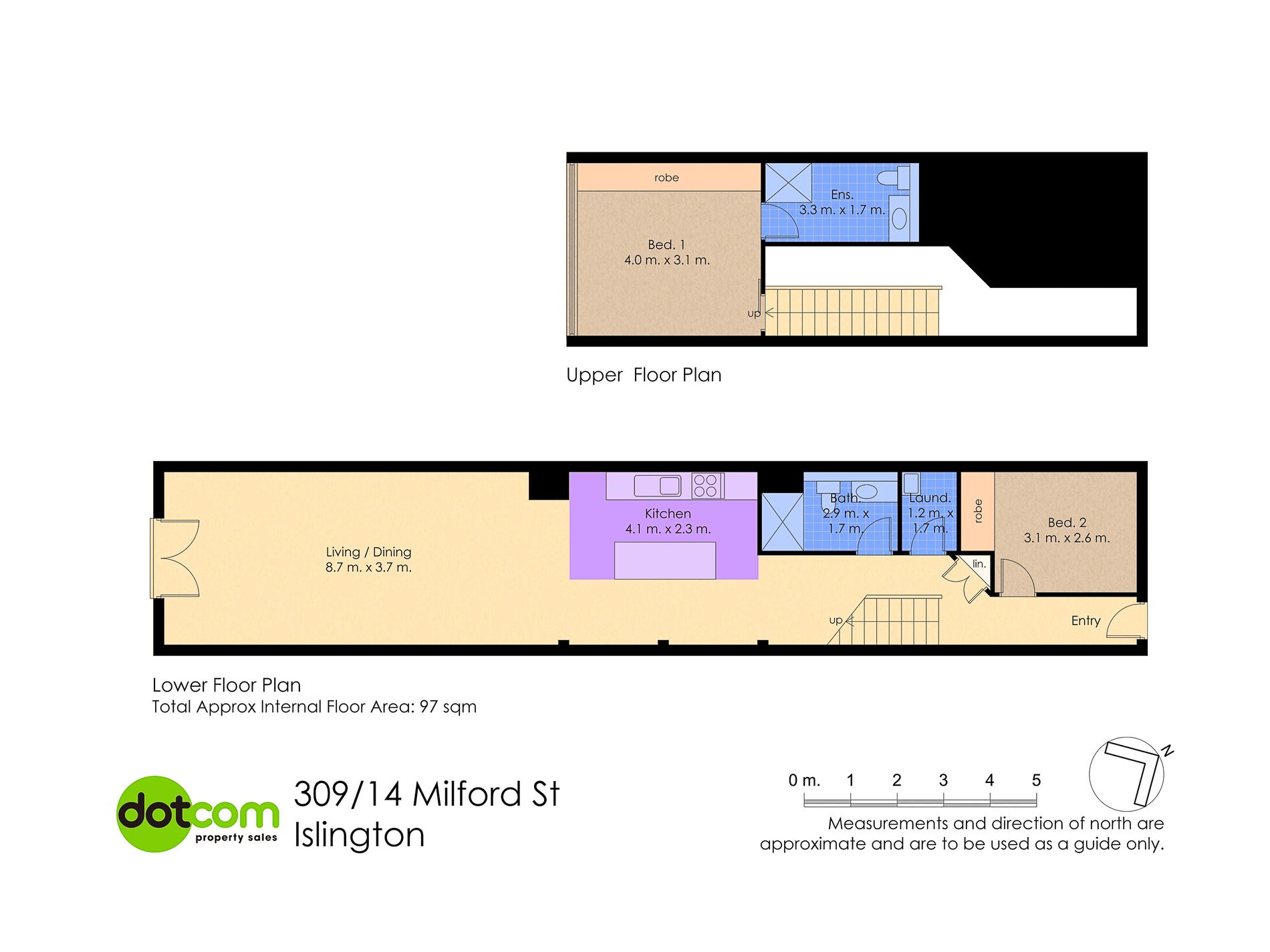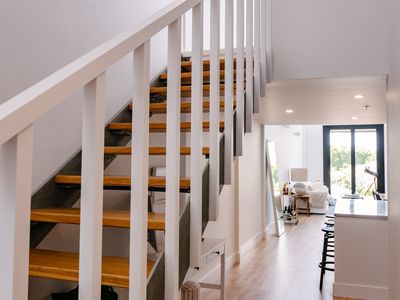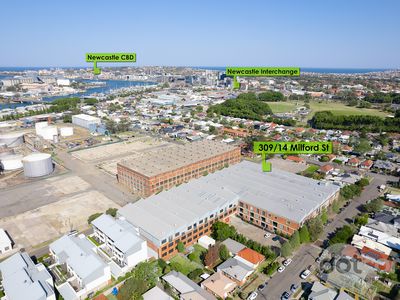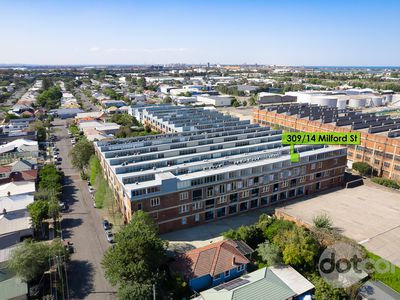This designer two storey residence positioned in the prestigious complex 'Soque Warehouse Apartments' boasts soaring ceilings, leafy views over the rooftops, a clever layout, and quality finishes all in a premium lifestyle location.
As you step inside, you will be immediately impressed with dramatically high ceilings, warm inviting tones, and oodles of natural light flooding in. The kitchen is sleek and sophisticated with Bosch appliances, ample cabinets, stainless steel bench tops, and an island bench with room for seating.
Entertaining is easy with the spacious open plan living area offering plenty of room for a large dining table and lounge setting. Dinner parties with family and friends can be enjoyed while you take in elevated south facing views across the treetops.
Downstairs, there is a bedroom, bathroom, laundry and study nook under the stairs while upstairs, the light-filled master suite has a high raked ceiling and private ensuite bathroom. The layout is cleverly designed with a bedroom and bathroom on each floor allowing for maximum privacy and flexibility with living arrangements.
Located in an exclusive area of Islington, the home is within walking distance from shops, parks, public transport, and cafes, while the water is just a flat 10 minute walk away. This apartment is more than just a place to live, it offers a fabulous lifestyle that only some of us can dream of.
• 2 bedrooms, 2 bathrooms, 1 under cover car space
• Newly renovated
• Ceiling fans
• Air conditioning
• Leafy views over the rooftops
• On-site manager
• Open plan living
• Built in robes in both bedrooms
• Elegant kitchen with Bosch appliances
• Internal laundry
• Study nook under the stairs
• High ceilings
• Upstairs master with private ensuite
• Flat 10 minute walk to the marina
• 750 meters from Hamilton Station
• Walking distance from shops, parks, and cafes

